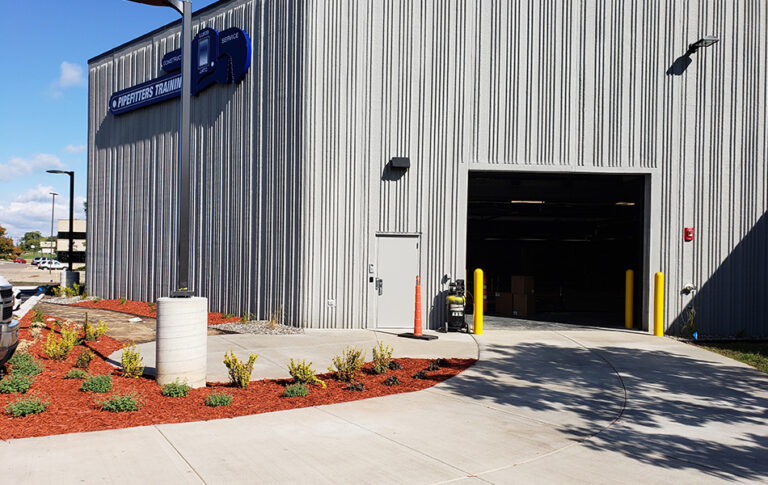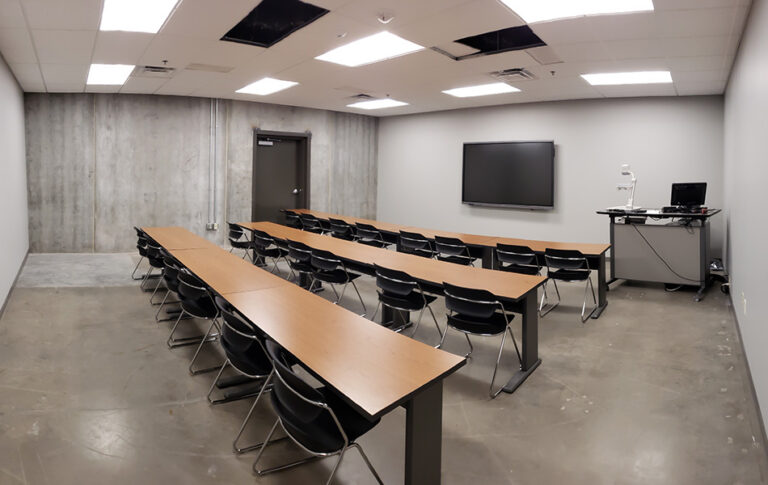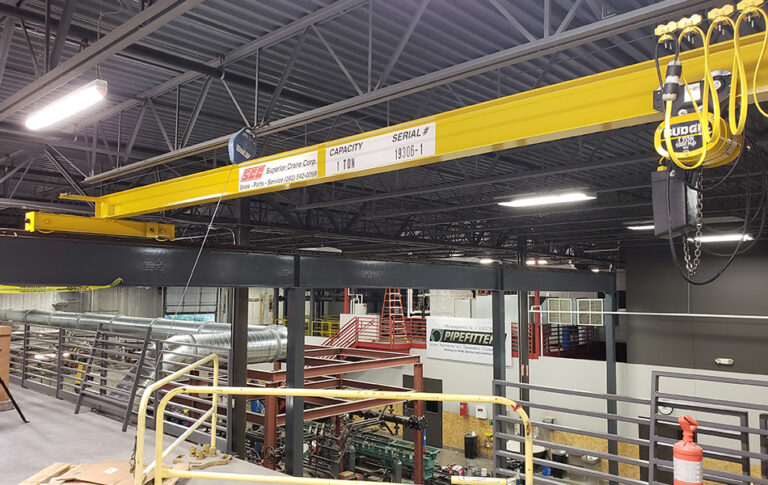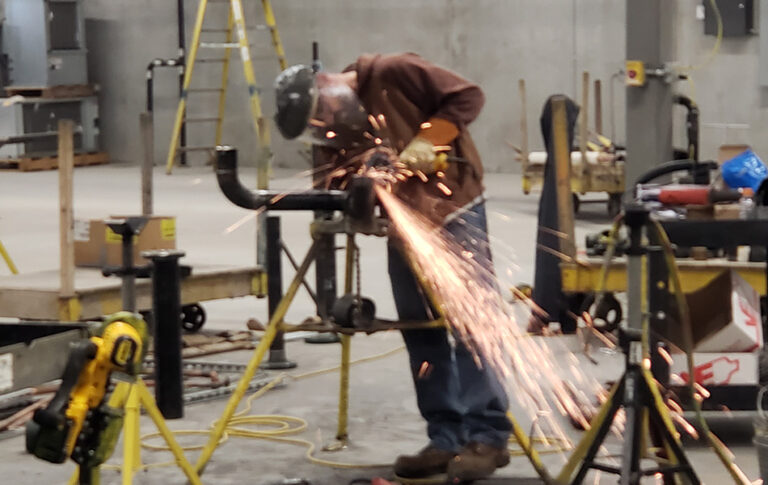Corval was the general contractor for a new pre-cast addition and renovation for the Minneapolis Pipefitters Joint Apprentice Training Committee (JATC) Training Facility. The completed project included new lab spaces, renovated offices, new restrooms and classrooms, a mezzanine added to the existing building, a new service elevator, geothermal and in-floor heating, and a new mechanical room.
Every aspect of this project’s construction was centered around training opportunities for current and future students. One highlight of the new construction work was the mechanical room. Constructed to be a functioning example of a wide range of mechanical equipment, it is now a primary training tool for constructors at the facility. Coordinating the different equipment and components in a limited space was a key challenge of this project. In addition, Corval coordinated with the Engineer-of-Record to provide a function 3D Revit model of the mechanical room to the JATC, making it available for use in future training curricula.



